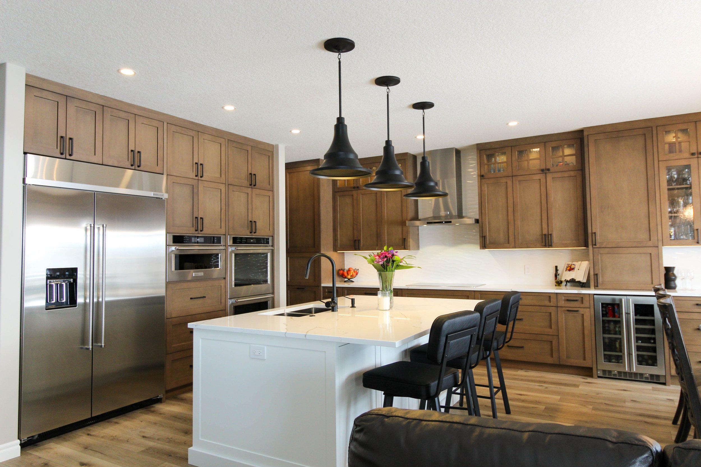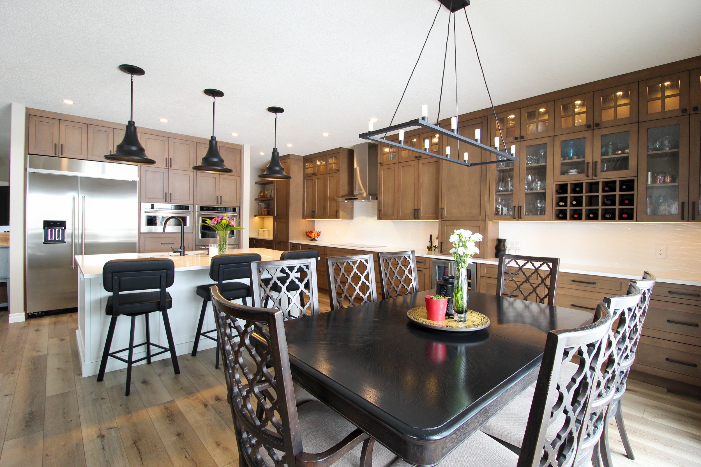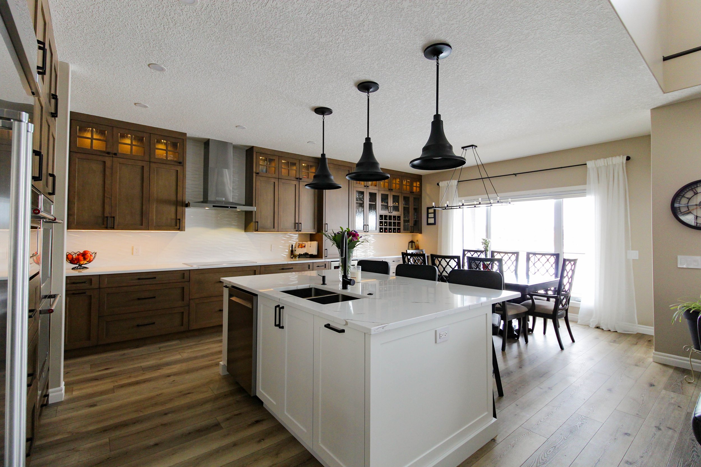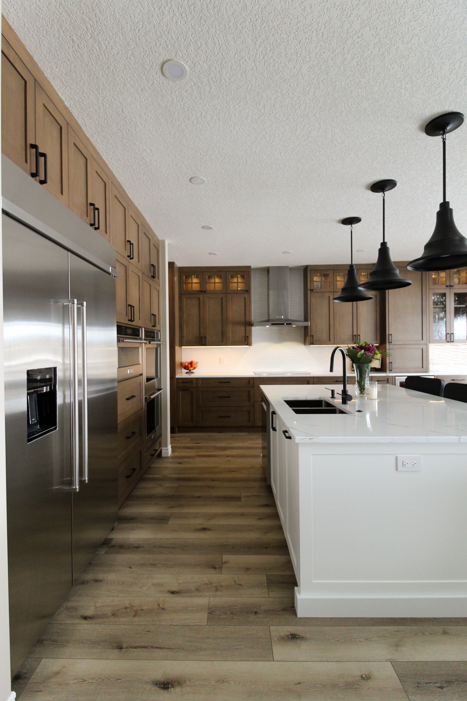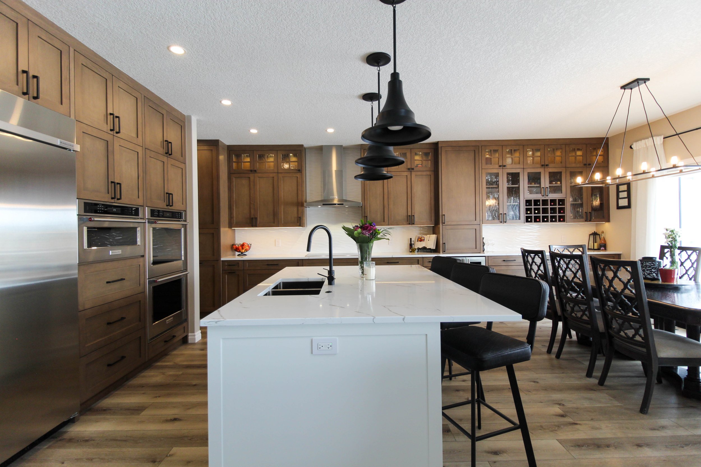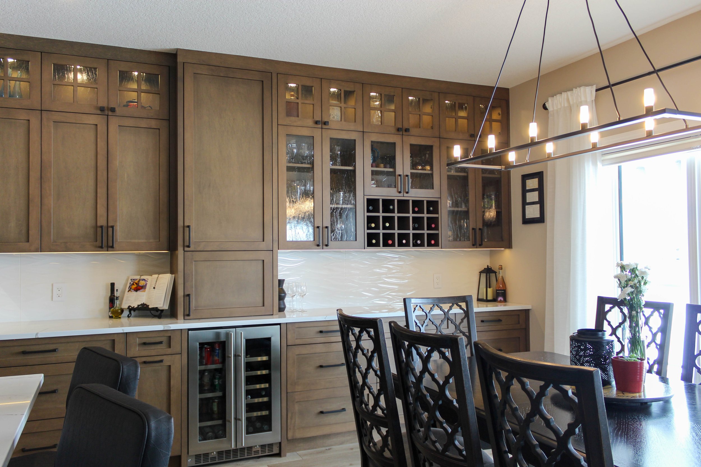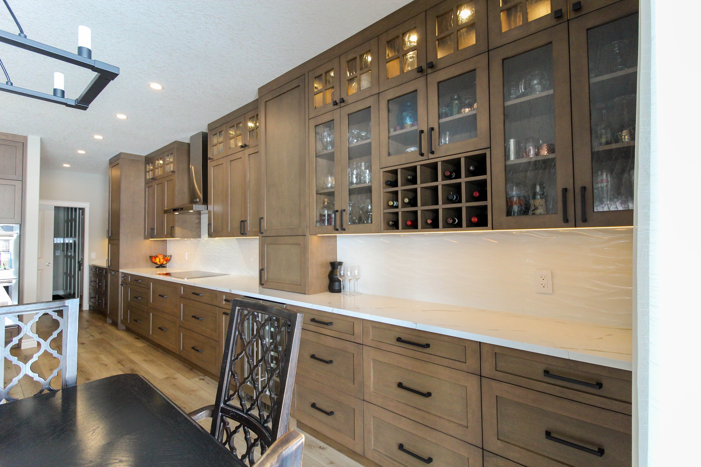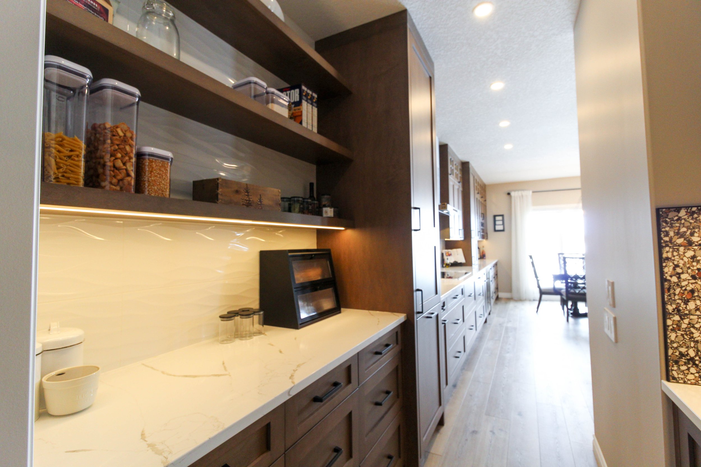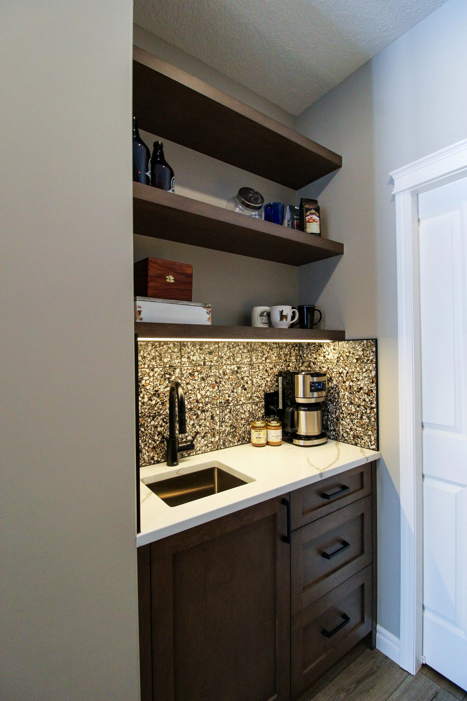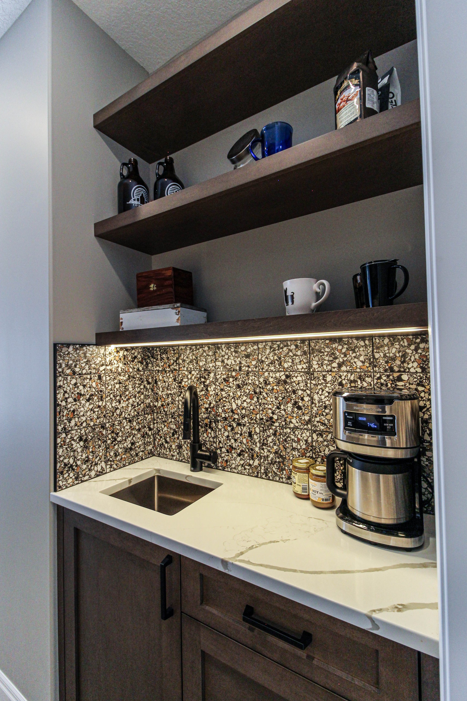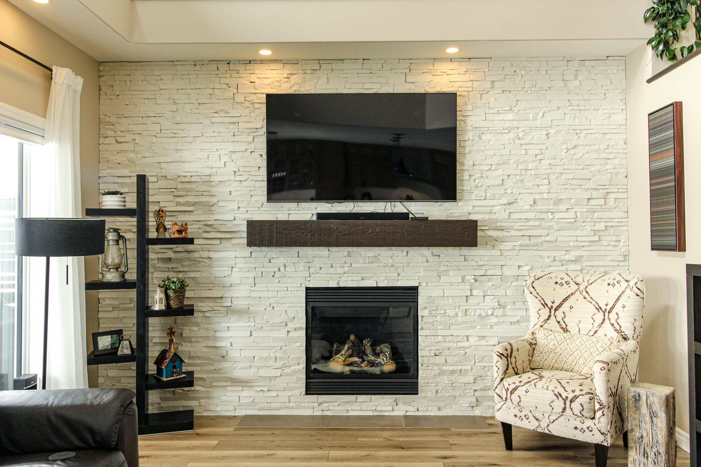Dream Kitchen Before
The kitchen felt dark and cave-like, with limited storage and an inefficient layout. The angled, tiered island not only wasted valuable space but also failed to maximize the available counter area. The dark wood cabinetry, dated tile floors, arches, and heavy stone accents were all top priorities for change. Our primary goal was to improve the functionality and flow of the space, while providing more storage and practical working areas.
In the adjacent family room, we faced a similar challenge with the fireplace, which featured dark stone. While we wanted to retain the texture of the stone, we aimed to brighten the overall space by painting it out, creating a more cohesive and inviting environment.
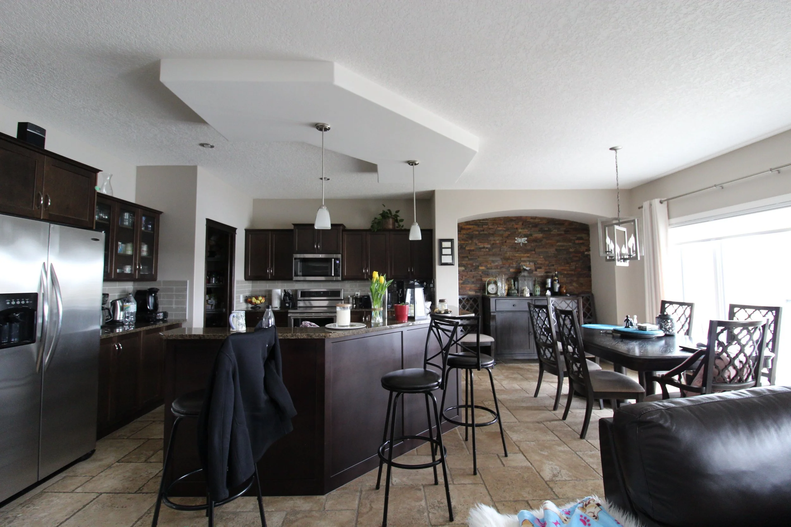
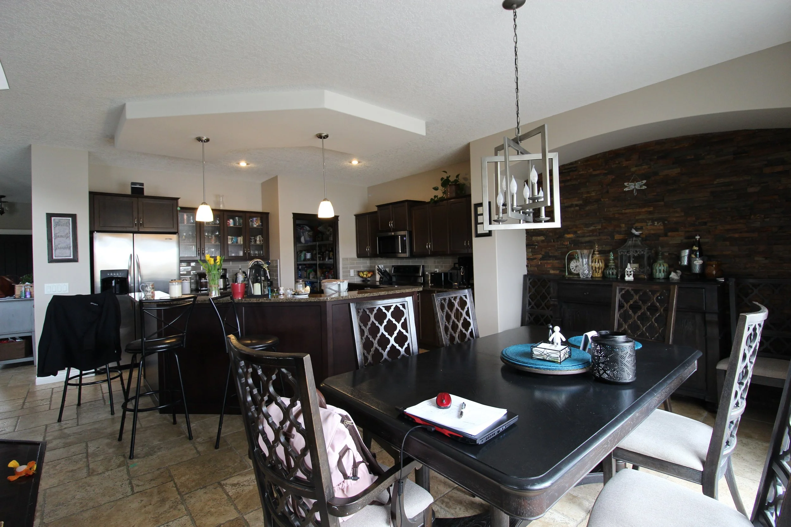
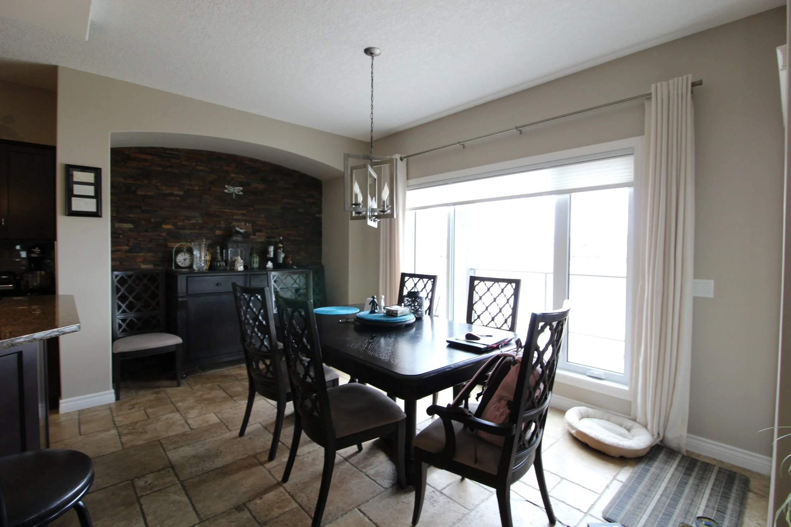
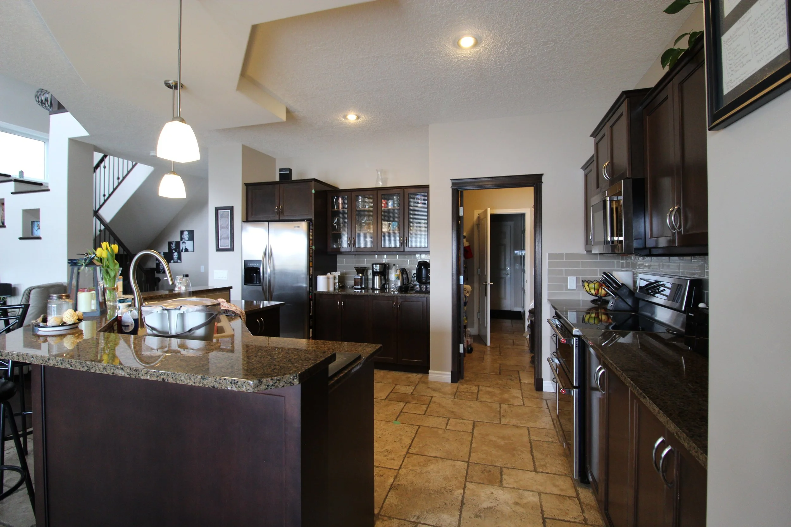
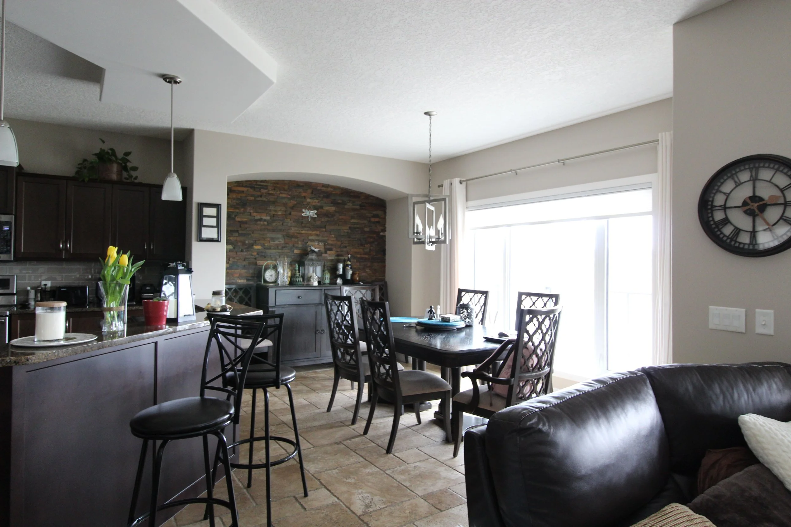
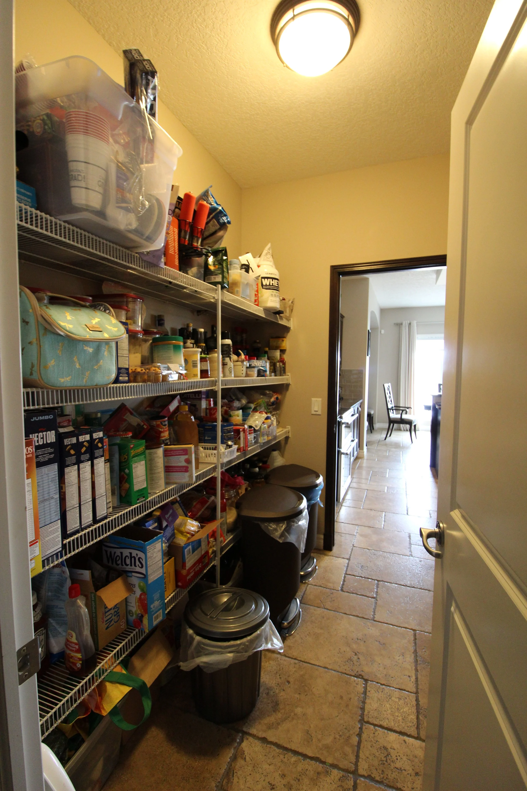
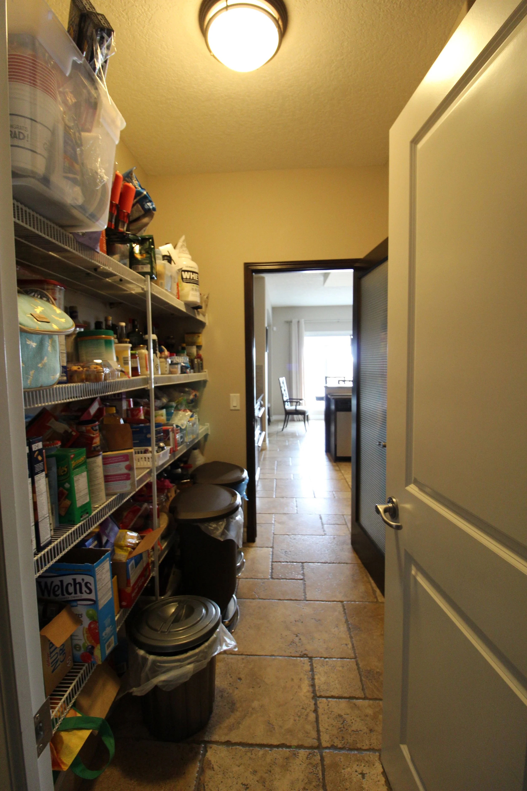

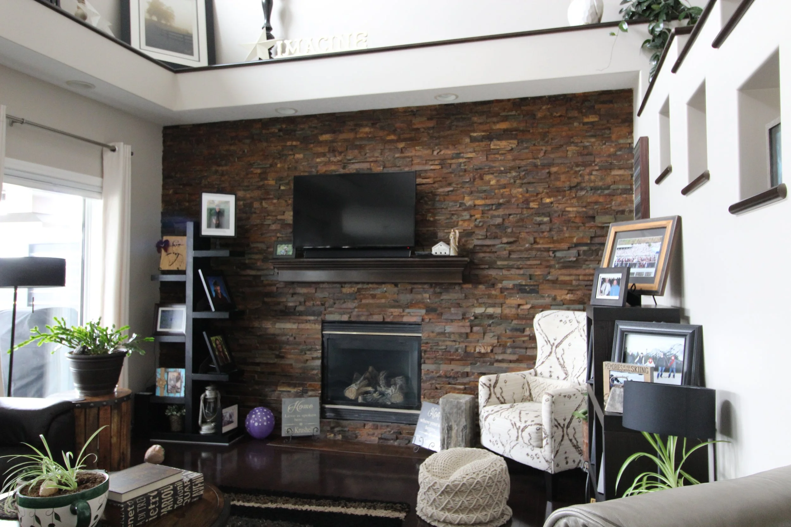
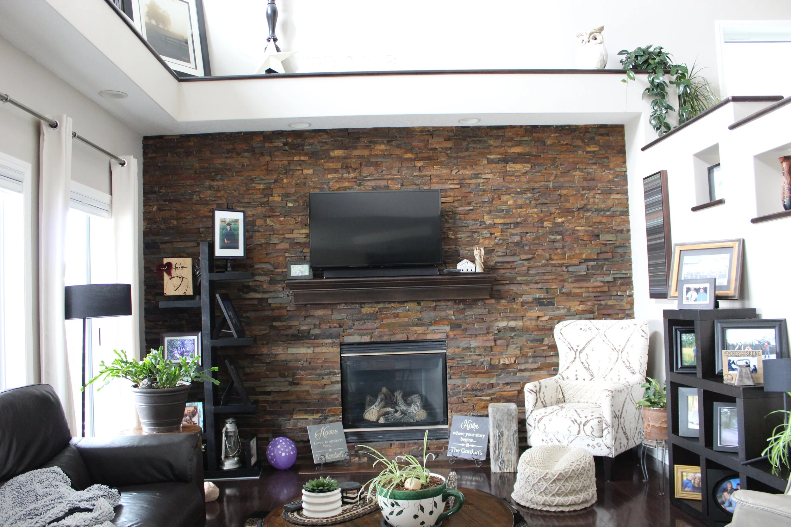
Dream Kitchen After
By removing the angled island and matching bulkhead the whole space instantly feels larger and more open. As the homeowner loves to bake and cook we new that ample counter space was super important, straightening out the island was the first step in giving more counter space in this kitchen. Carrying the cabinets to the ceiling and having glass on top allows for optimal storage and allows them to showcase sentimental pieces and utilizing that whole wall for cabinets allows the pantry, kitchen and bar to flow seamlessly from one space to another while still providing a visual separation between each space.
Painting out the stone on the fireplace a beautiful creamy white helps to brighten up the whole space while still providing visual interest and texture.
